


CAPSTONE DESIGN SHOWCASE 2021
-
DAYS
-
HOURS
-
MINUTES
-
SECONDS
COMING SOON





COMING SOON




Team members
Keith Lim Jun Hong (ASD), Chong Yuan Wen (ASD), Lee Xuan Ying Diane (ASD), Koh Fang Yun (ASD), Mauricio Mari Jaelle Salas (ASD), Xu Jiayue (ISTD), Huang Yizhe (ISTD)
Instructors:
Writing Instructors:
Teaching Assistant:
Project Description:
The reimagination of migrant worker dormitories aims to alleviate the standards of hygiene, ventilation, and privacy, by integrating crowd control systems to enhance the pandemic resilience of dormitories. We envision a new typology of dormitories integrating with an arts district, potentially bringing residents and migrant workers together as a node.
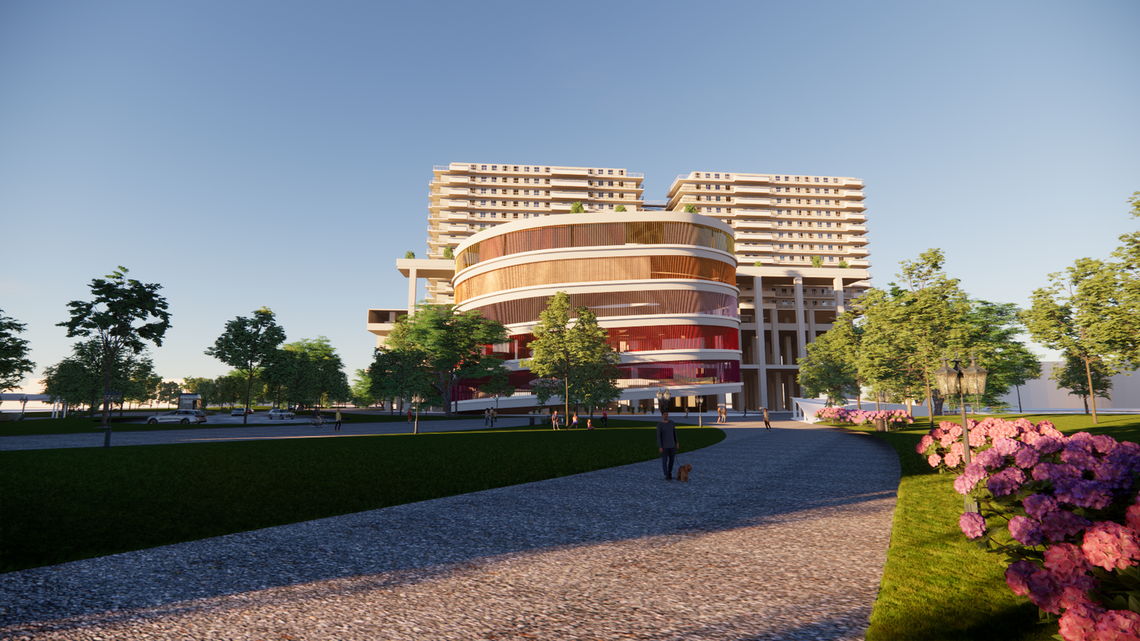
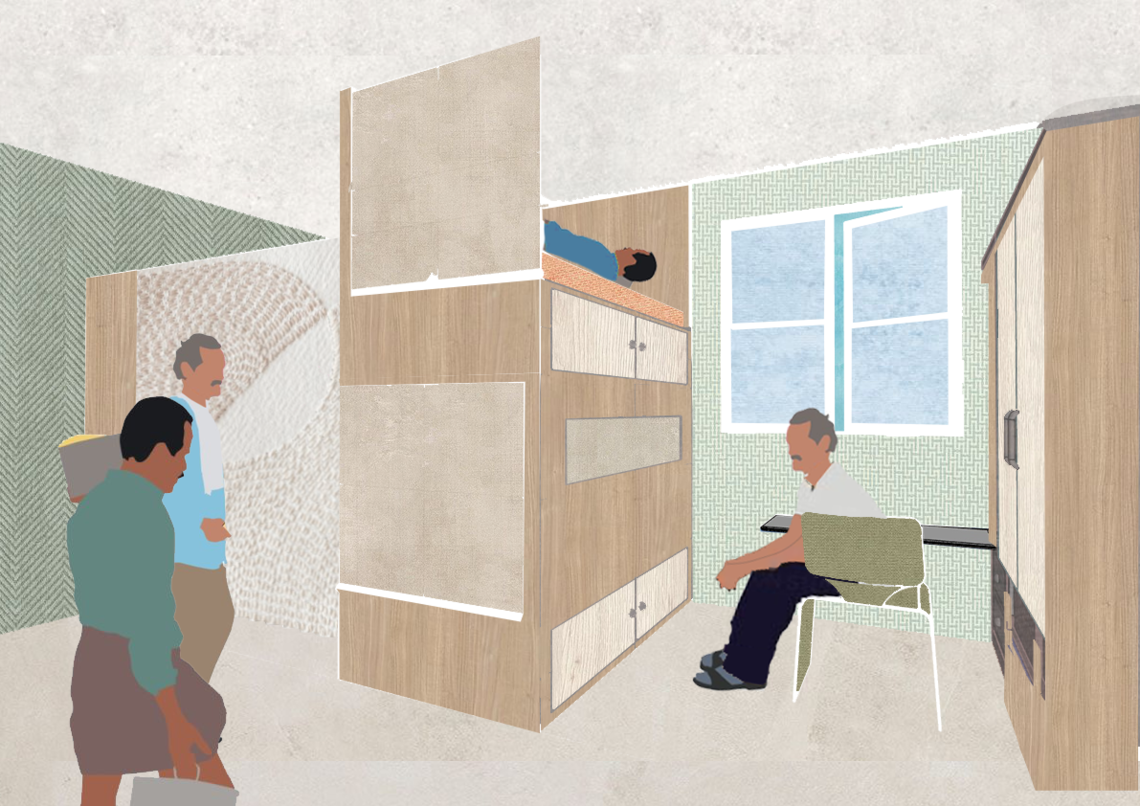
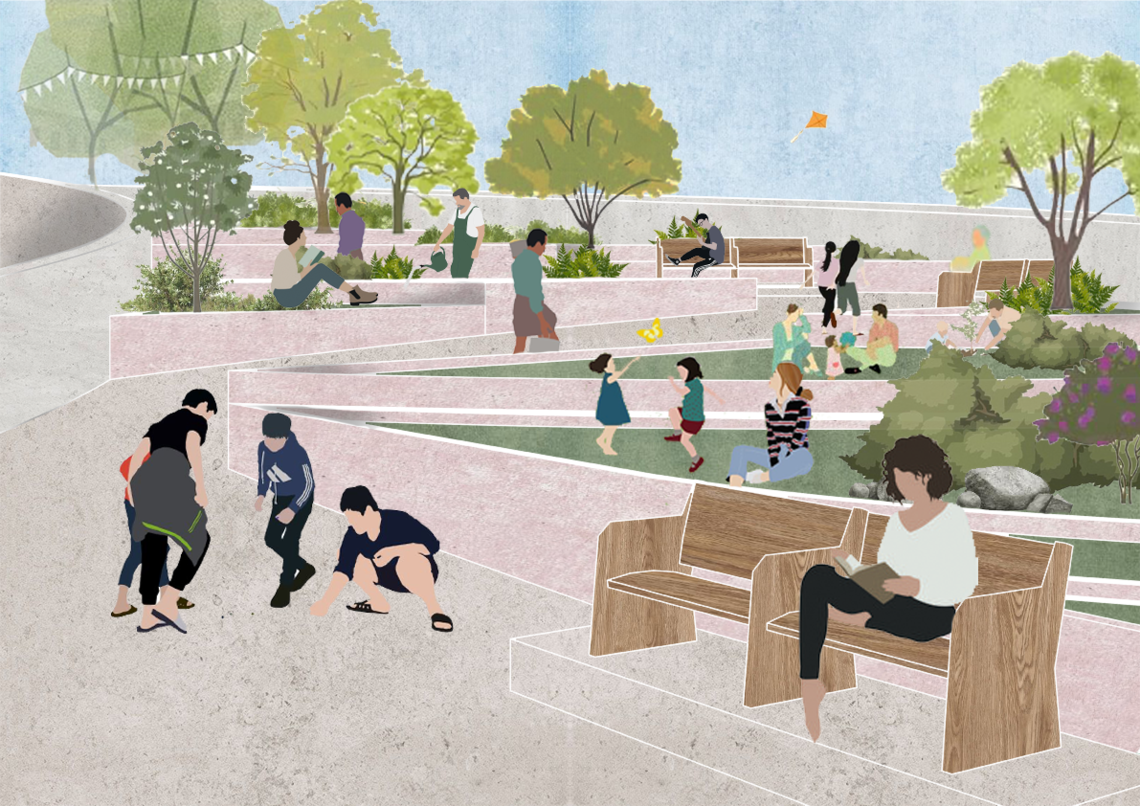

Project Narrative
The ongoing COVID-19 pandemic has highlighted the poor living conditions within Migrant Worker Dormitories (MWDs) in Singapore. The need for improvement became increasingly apparent after our interviews conducted with migrant workers from various dormitories across Singapore and architectural companies actively involved in the building and design of current MWDs.
Guided by architectural principles and simulation models, Reimagined MWD is a three pronged solution that optimizes mixed land usage to address migrant worker well-being, disease management in dormitories and integration with the surrounding community. Recognizing the value of the dormitory beyond just being housing units, this project demonstrates the functionality and compatibility of spaces not commonly associated with the traditional dormitory.

Circular Economic Model
A circular economic model is proposed to sustain upkeep and operations of the compound.
The environmental sustainability arm aims to improve environmental performance of the building and work towards the “30 by 30” goal. The urban farm utilizes a system of storm water collection and green energy to cultivate produce that will go back to feeding those visiting, working and living on the complex.
In terms of economic viability, revenue from rental spaces and visitor expenditure in the arts districts will be directed to maintain the upkeep and operation of the arts district and dormitory.
The improved living conditions and social integration with the community by means of art to promote interaction and understanding contributes to long term social sustainability.
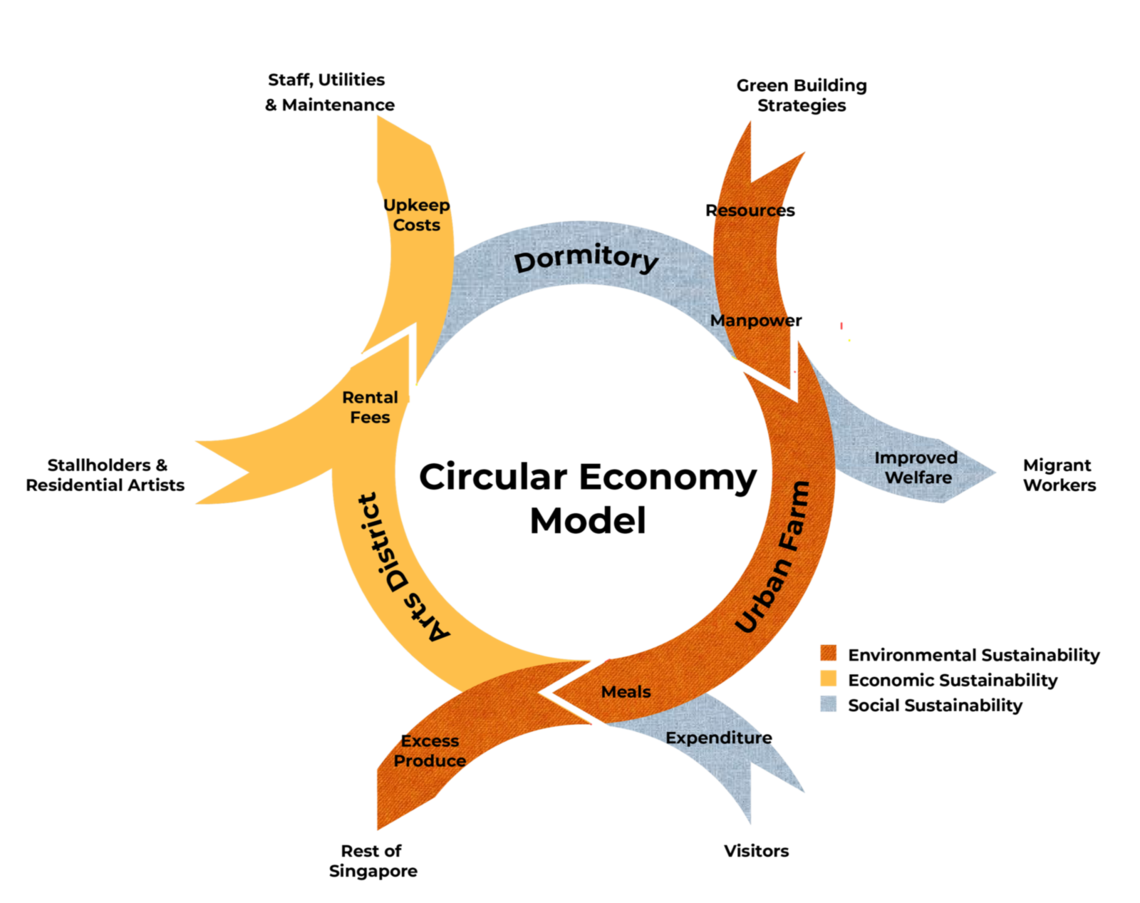
Site Plan | 7 Bulim Avenue, Singapore
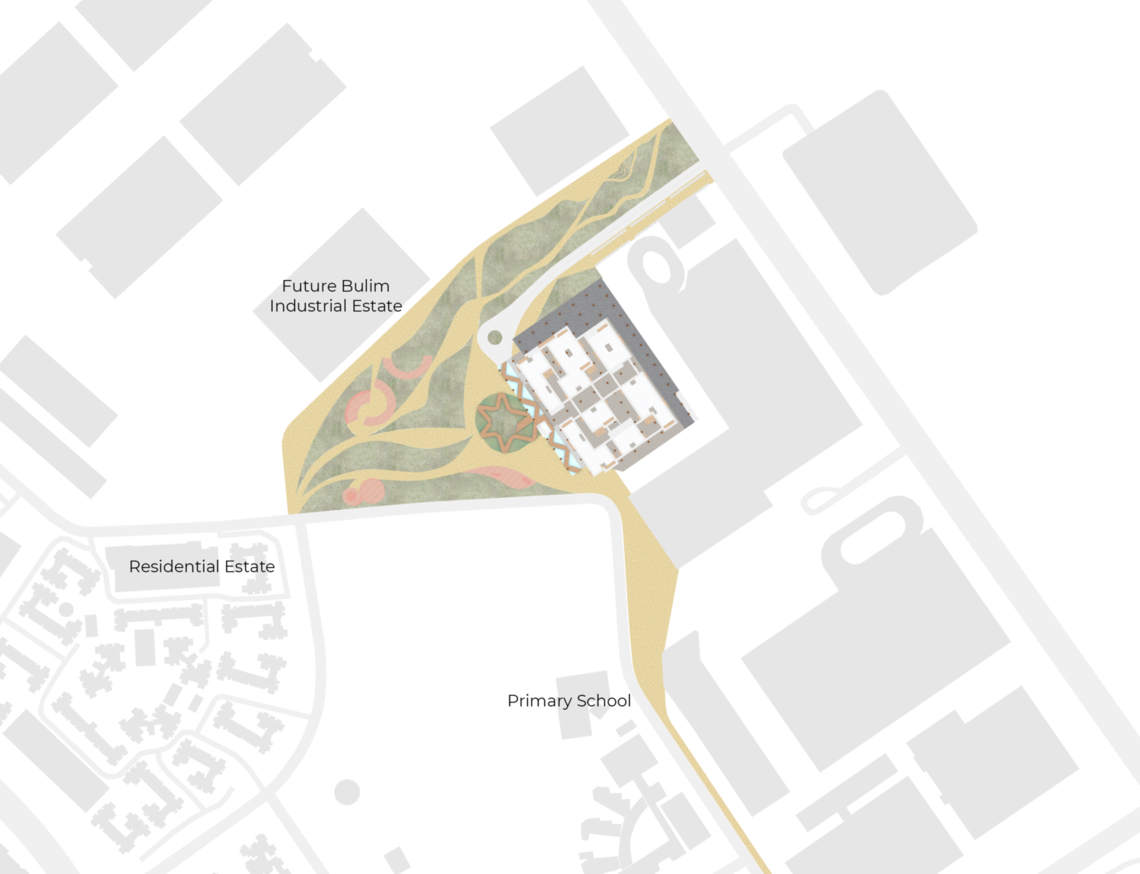
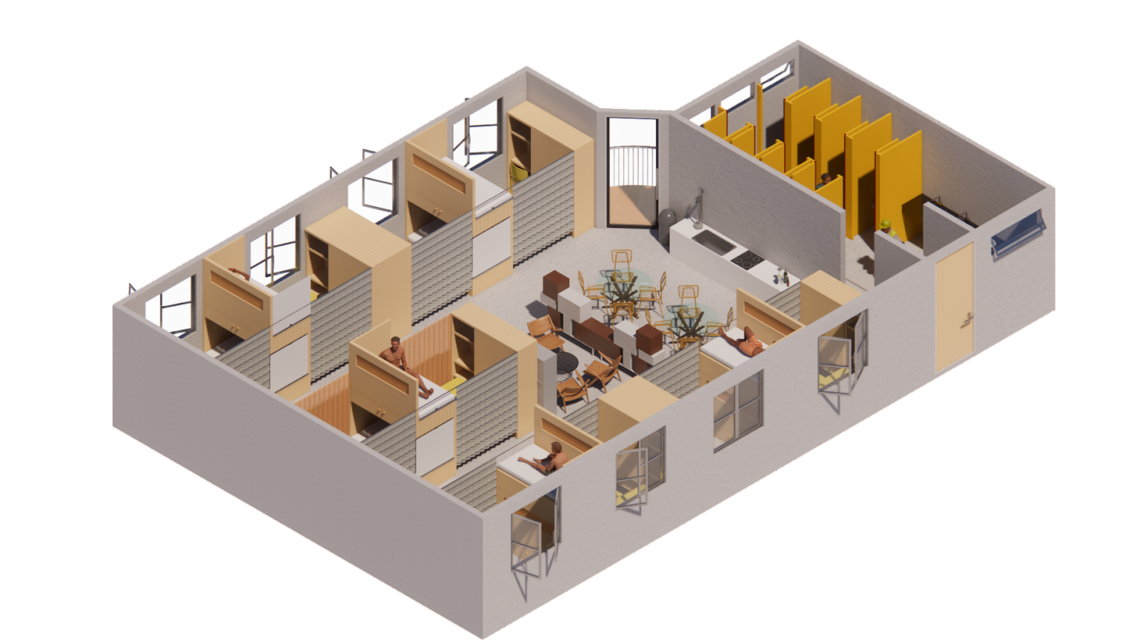
The Reimagined Unit
Compliant with the revised regulations set by Ministry of Manpower, the design of the Reimagined Unit is targeted to alleviate the standards of privacy and hygiene in the long run.
The open plan unit layout is maintained to encourage social interactions, but now provides each migrant worker with an increased area of 7.2m2 of personal space to create a privacy sphere that can be sealed off with a curtain.
A toilet and feet washing area are positioned at the entrance of each Reimagined Unit, serving as a habitual cue for occupants to wash up before entering the living space.
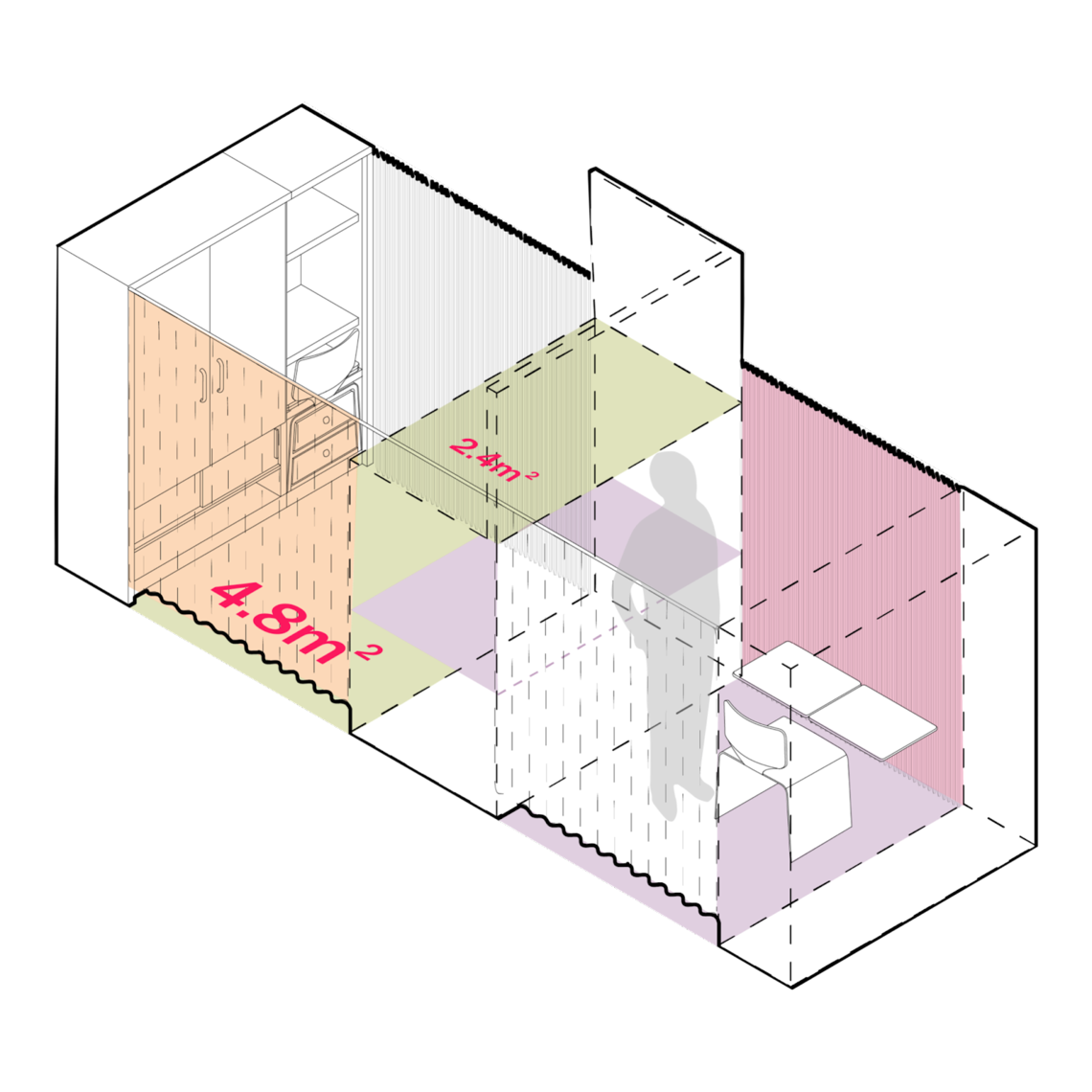
Left: Privacy Mode with Curtains Drawn
Right: Social Mode with Curtain Open
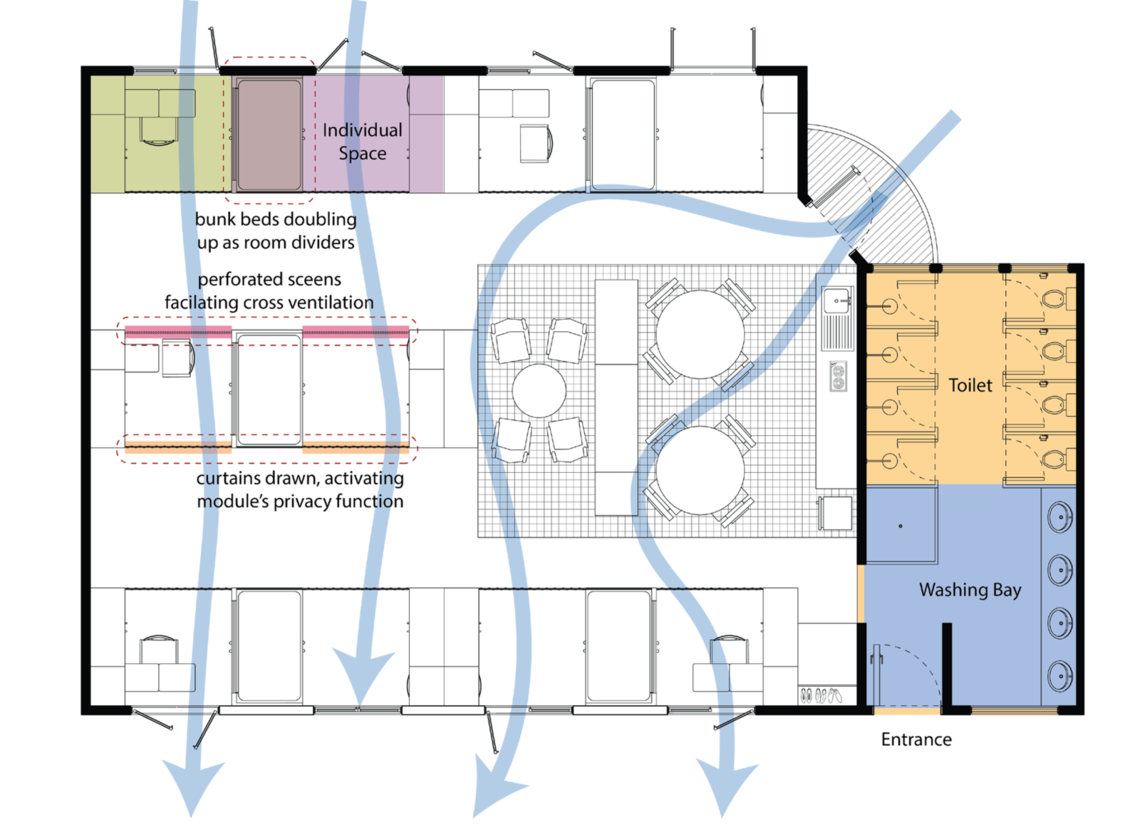
Typical Plan of a Reimagined Unit
The Reimagined Unit Cluster
A set of design rules was formulated to achieve the balance of efficiency and comfort within the living unit clusters. Through a customized 2D Cellular Automata (2DCA) function, units are aggregated in clusters to encourage natural ventilation.
The best iteration was determined by the lowest average wind velocity loss using results from a wind simulation program (ANSYS FLUENT). The floorplan of the chosen iteration was then fed into a self-developed crowd simulation program, outputting risk indexes that were used to further improve the final block design of the Reimagined Unit Cluster.
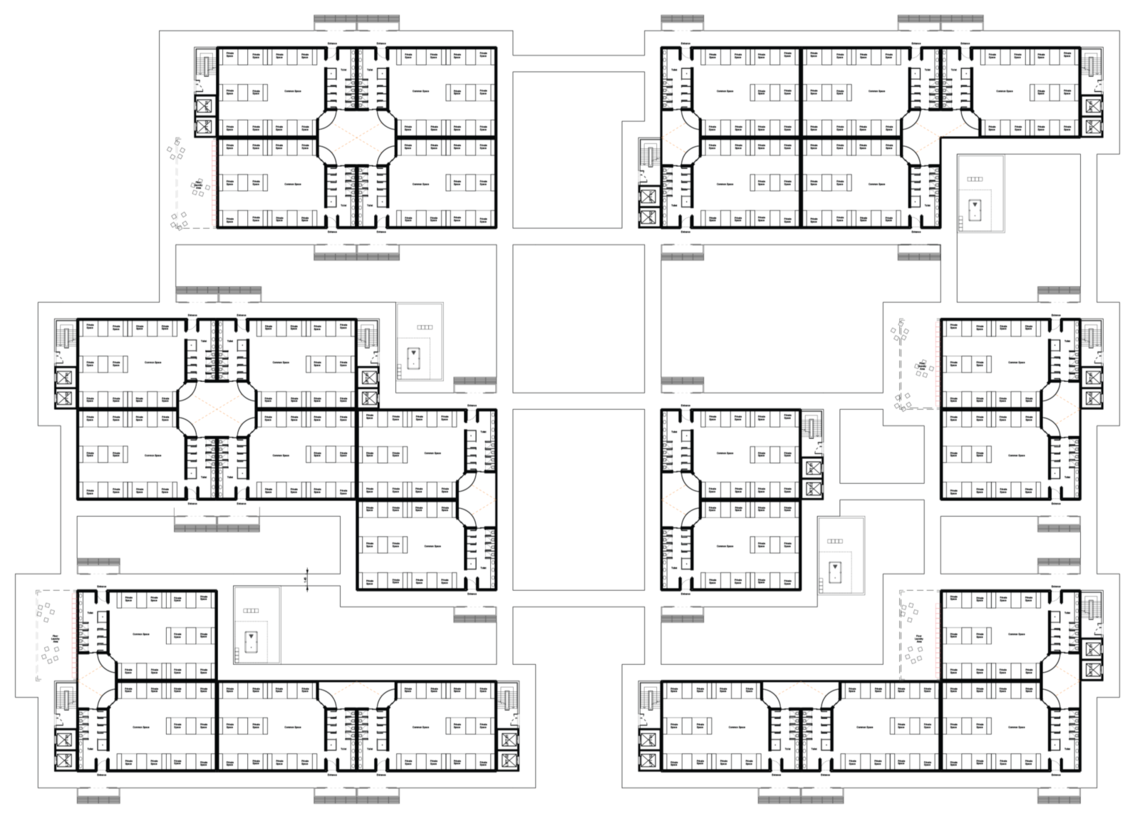
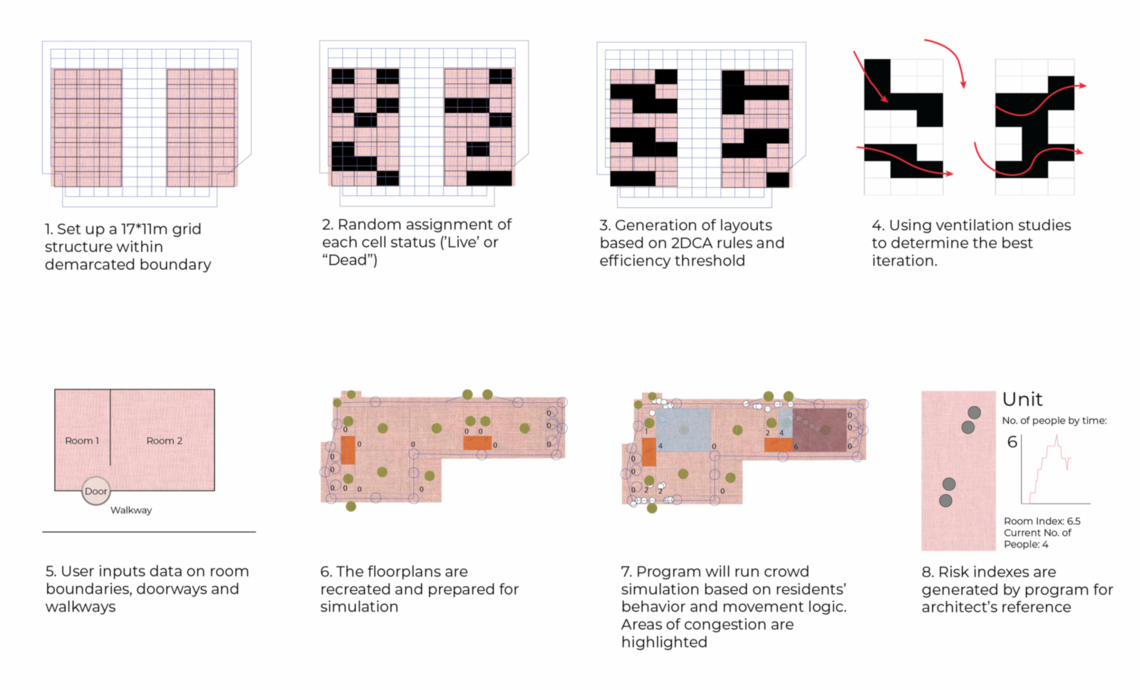
Unit Aggregation
The "Live" cells (denoted in white) are the living units, whereas the "Dead" cells are the communal or transient spaces, where S-Configurations are ecouraged for Natural Ventilation across Unit Clusters.

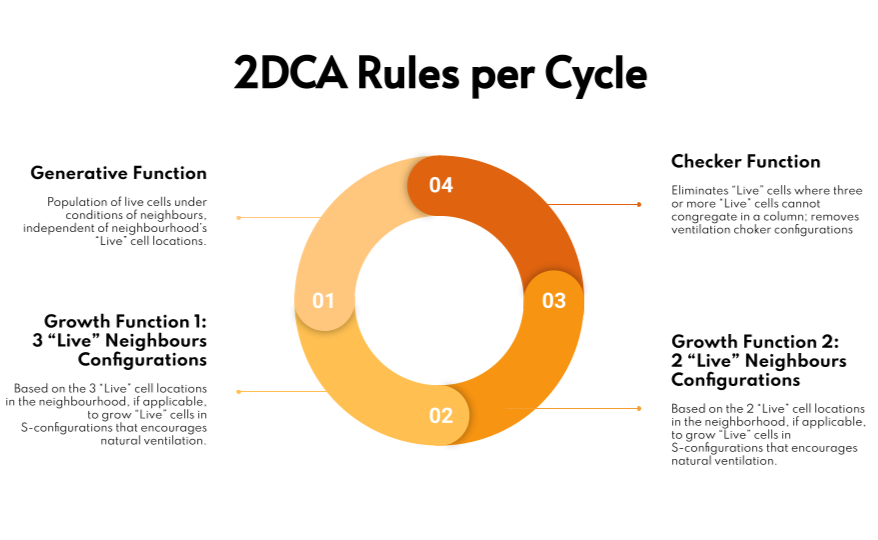
Evaluation of Results from Ventilation Studies
For each area-weighted average velocity calculated, it will be subtracted from the original windspeed value simulated to determine the wind velocity loss in the North (Nlv) and South (Slv) prevailing winds. This is to understand how much of the original wind speed has been retained that passes through the units via cross-ventilation. The iteration that is selected is the one that has the lowest average wind velocity loss, calculated by the following formula:
Average Wind Velocity Loss = 0.5(Nlv + Slv)
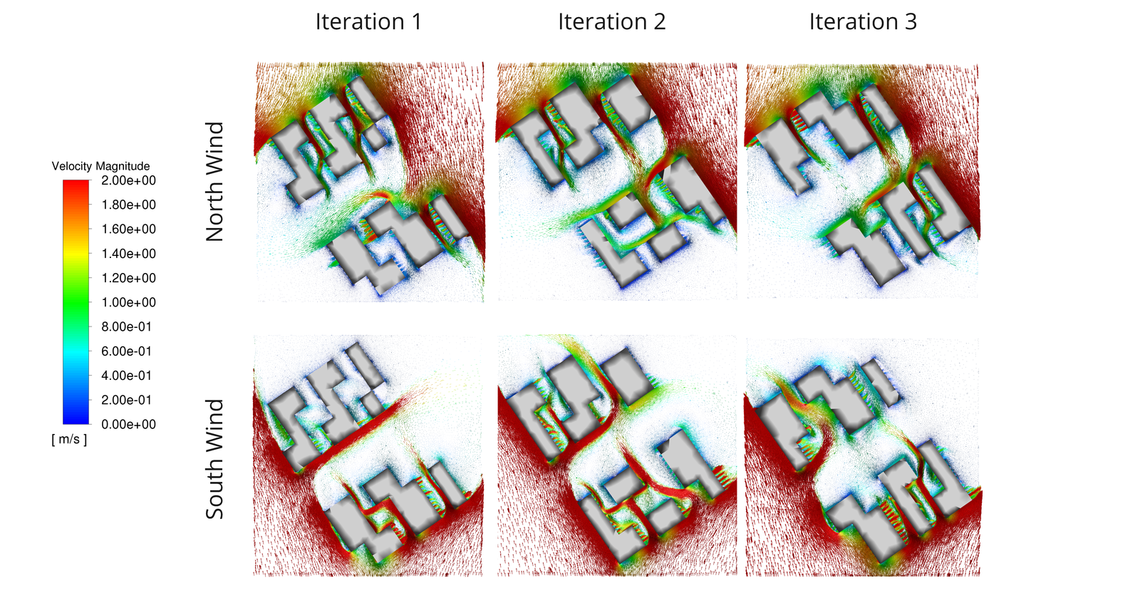
Iteration 2 is determined to have the lowest calculated average wind velocity loss, also apparent in the velocity representation of the visuals where the layout allowed for comparatively more cross-ventilation through the unit aggregation for both North and South prevailing winds simulated.
| Iteration Number | Wind Velocity Loss (N-wind Prevailing) [m/s] | Wind Velocity Loss (S-wind Prevailing) [m/s] | Average Wind Velocity Loss (3 S.F.) [m/s] | |
|---|---|---|---|---|
| 1 | 1.069 | 1.613 | 1.341 | |
| 2 | 1.157 | 1.488 | 1.323 | |
| 3 | 1.179 | 1.656 | 1.418 |
Crowd Control
In the absence of available tools for architects to evaluate the aspect of disease management in their building designs, Reimagined MWD aims to increase the efficiency and effectiveness of the design process of pandemic resilient building in terms of crowd control.
Our proposed website application allows the architect to rebuild their design in a simulation model, where crucial information about crowd control are obtained to guide design decision-making.
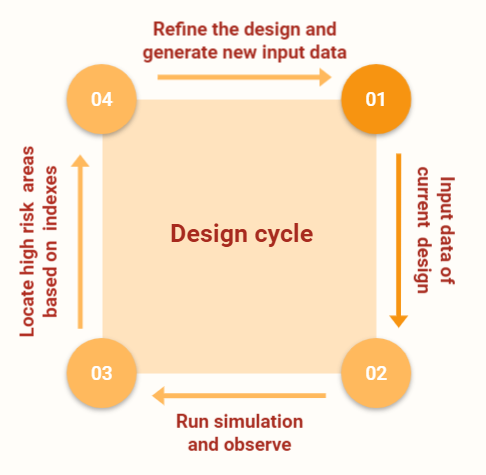
Function 1 - Simulation
Movement of migrant workers are simulated to help designers visualize and analyze crowd movement.
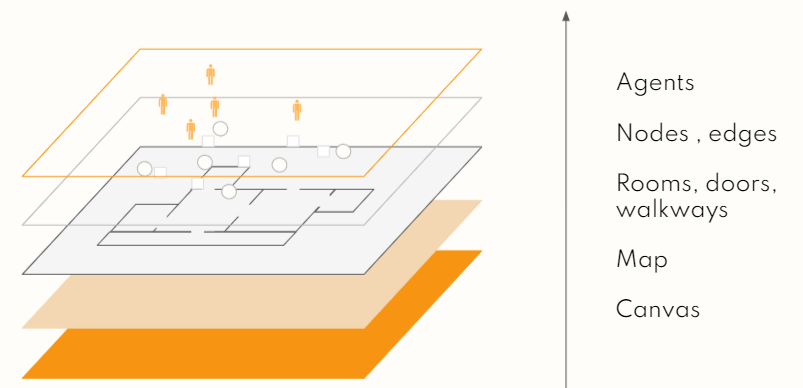

Function 2 - Risk Evaluation
Using data from the simulation, 3 risk indexes are calculated to help designers identify spaces for targeted improvement.
Room index
Each room is segregated for risk index calculation as rooms are static while agents act as the transmission media to spread the “risk”. The index is defined as its lambda and calculated by multiplying a transmission factor which may vary according to the type of transmitting disease.
Individual index
Individual index is designed for the program to keep track of individual behaviors and consolidate the risk index which should indicate their risk level. It focuses on the places that an individual has visited and the length of time spent in those places.
Population flow index
As generalization is necessary to regulate the population flow, the population flow risk index as the third indicator was developed. This is updated whenever the number of people in a room varies. The program calculates the individual infection risk as an individual enters or leaves an area and also calculates the individual risk factor based on the static data of surroundings. According to how the population flows, this index changes. The population flow index then indicate the "risk" level of that area.
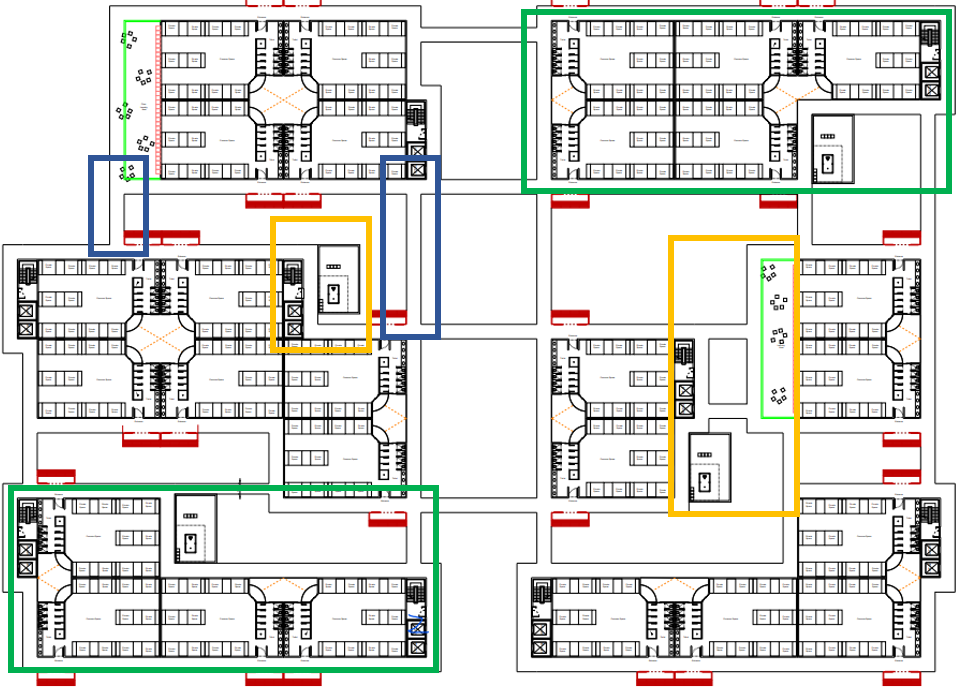
Evaluated Design before Refinement
Areas of risk are highlighted
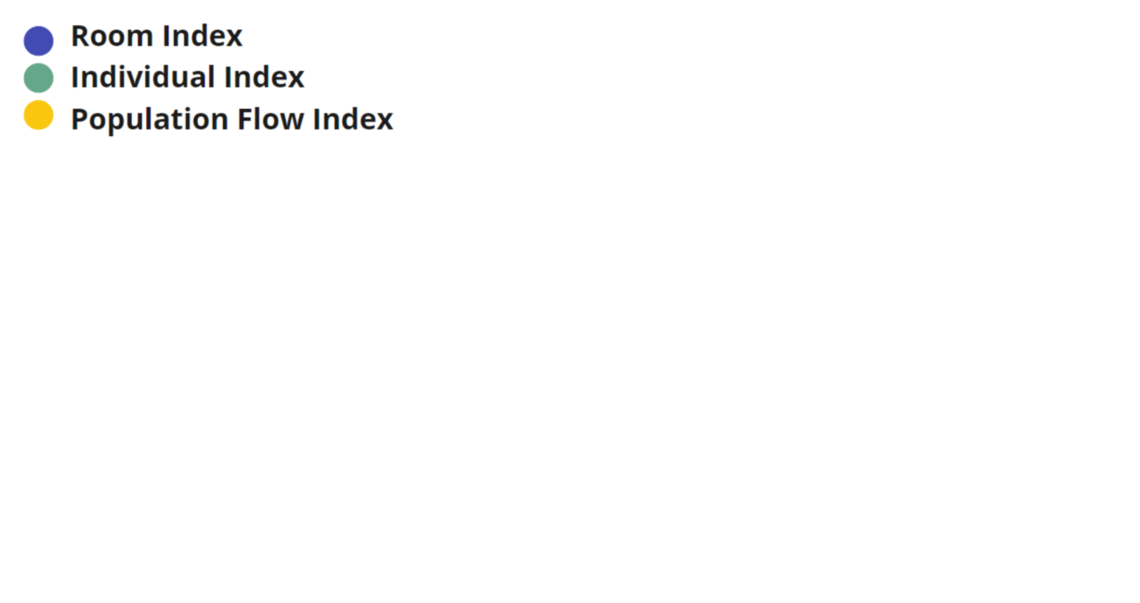
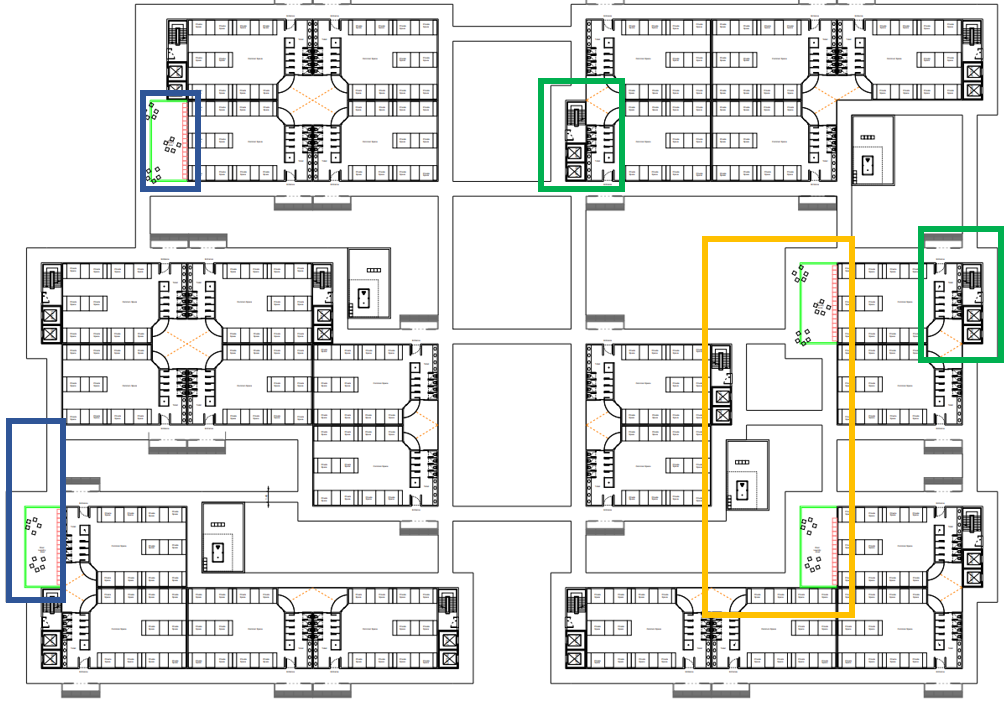
Evaluated Design after Refinement
Highlighted areas were modified to reduce overall risk

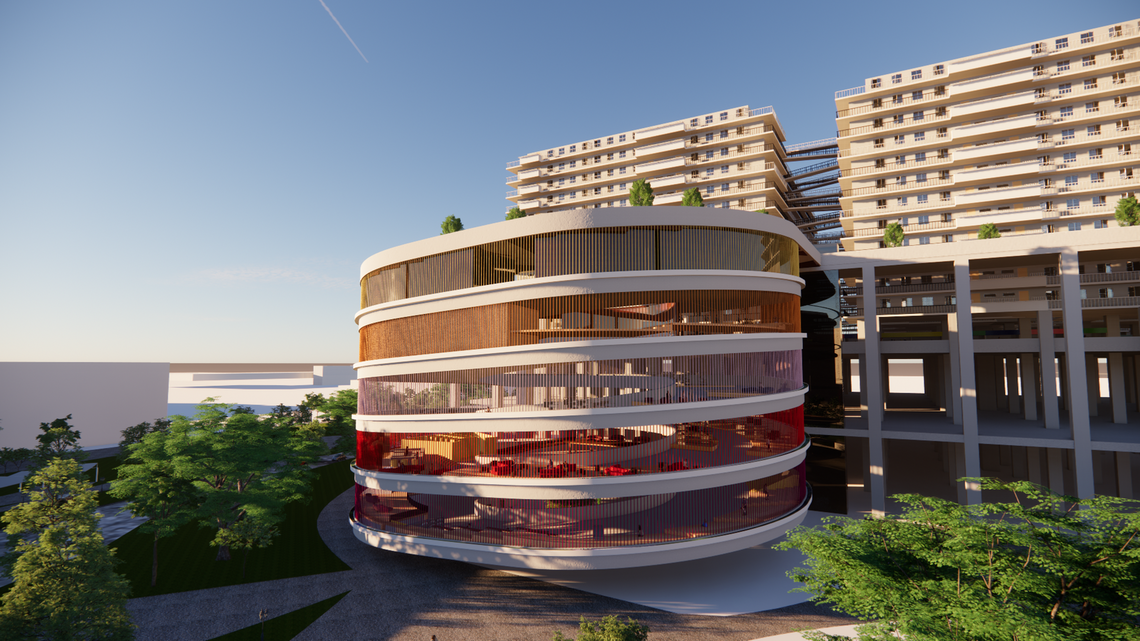
Arts District
The Reimagined MWD proposes to repurpose the industrial site into an Arts District as part of our strategy to improve the social inclusion of migrant workers into the Bulim community through the usage of arts. The decommissioned vehicular ramp was transformed into the interior spaces of the Arts District, expected to be a new community node complemented with the development of the exterior spaces in relation to the existing residential state, primary school and the future Bulim Industrial Site.
Façade Design
Colors are used as aesthetic element to visually activate the rejuvenated industrial site. Bright colours highlight the building as a prominent point of attraction, drawing visitors into the complex.
Vertical slats adorned with climbing plants form the Green Façade of the Interior Arts District. The permeability of the slats allows for natural ventilation while shading the interior spaces, and the plantings absorb air and noise pollution from the surrounding industrial site and roads.

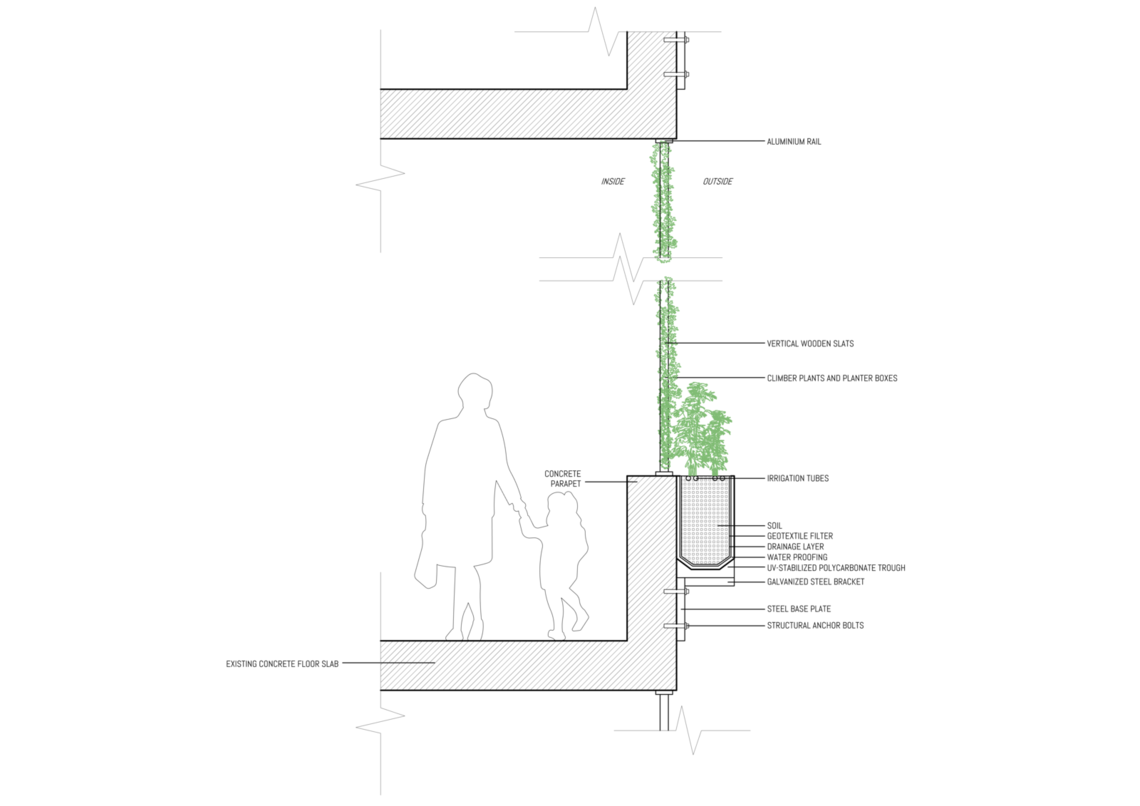
Design Principles
Capitalizing on the high ceiling height and utilizing the ramps as a spatial organizing tool, the spaces across the 6 loops were designed for complementing programs that cater the identified design principles:
1. Children's Play
2. Educational Spaces
3. Pro-social community gathering spaces
4. Niche Art Facilities
5. Biophilia
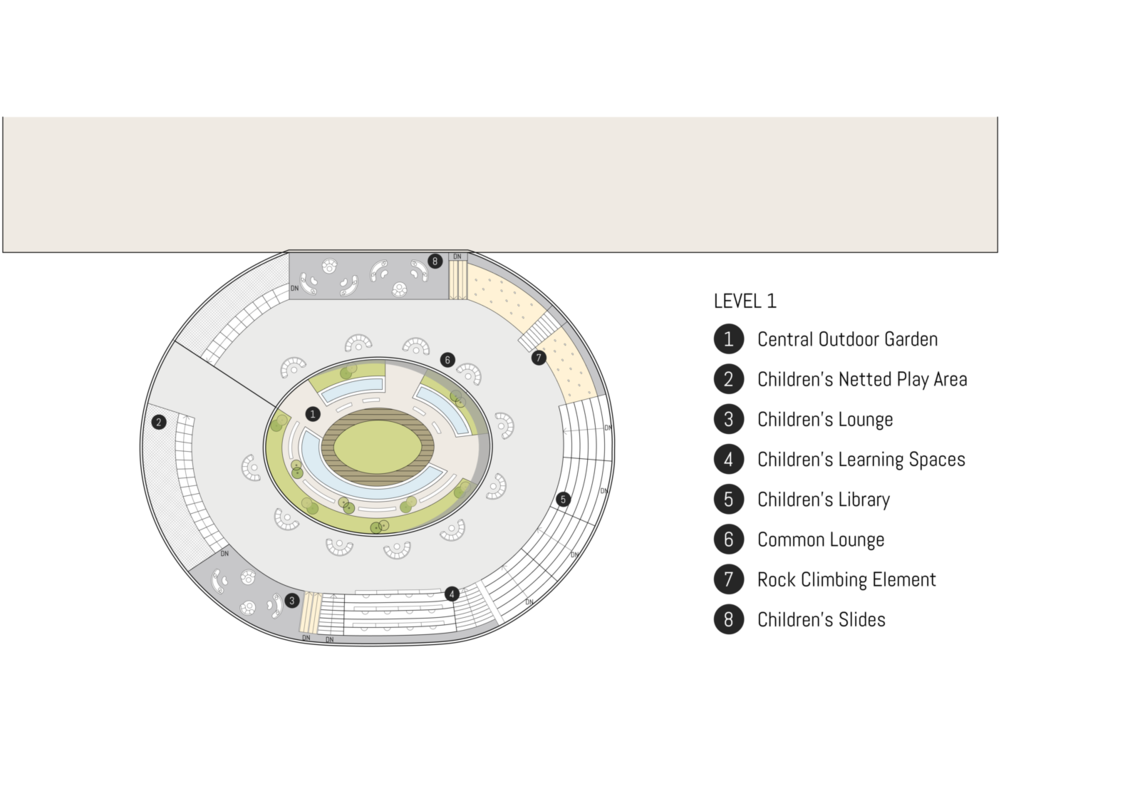
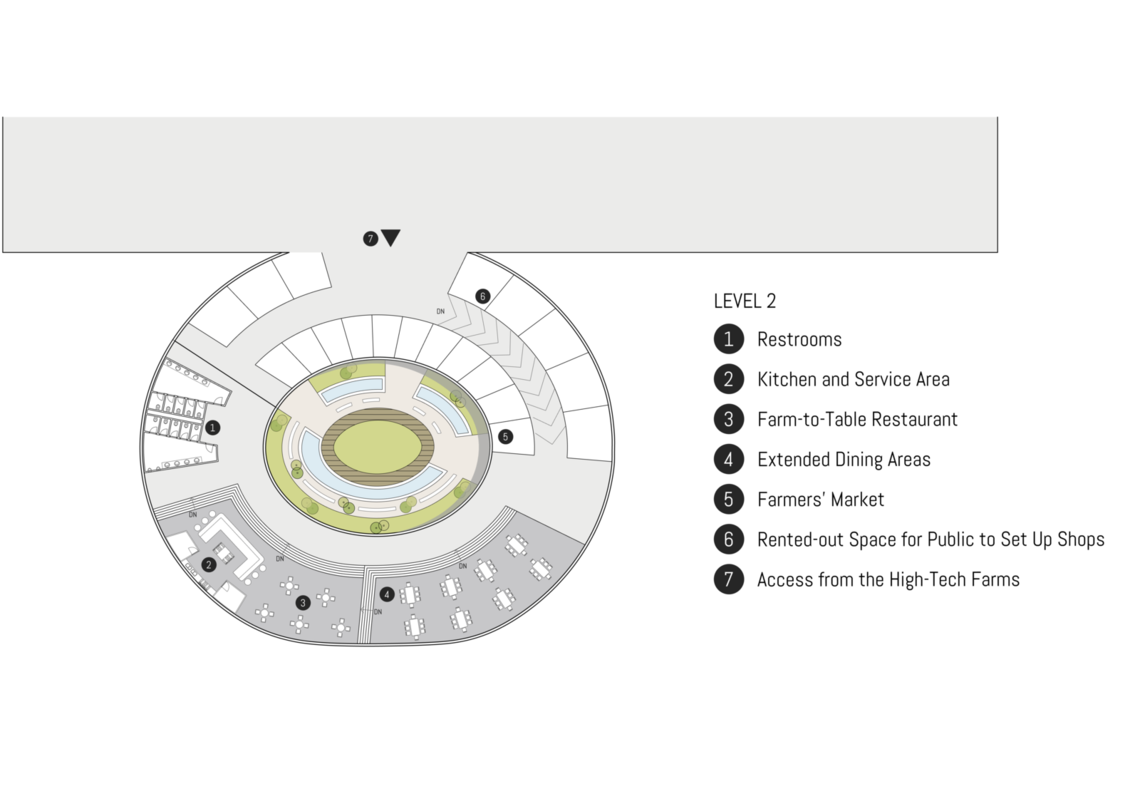
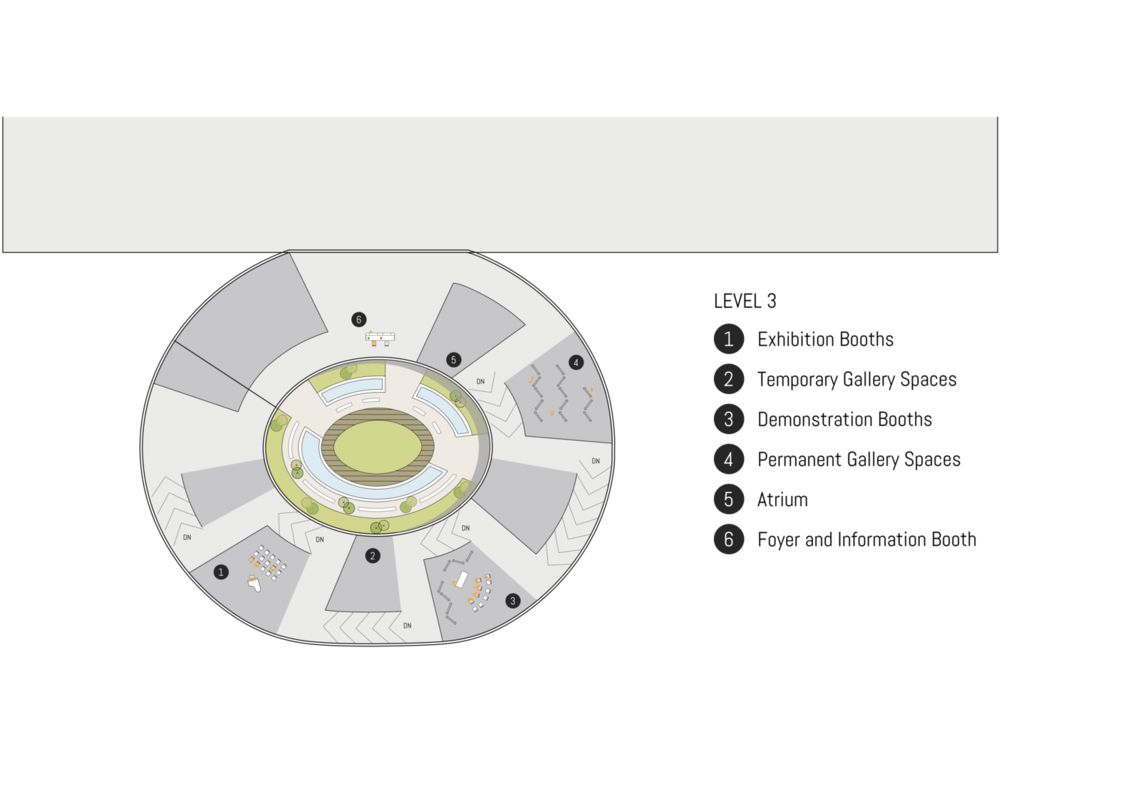
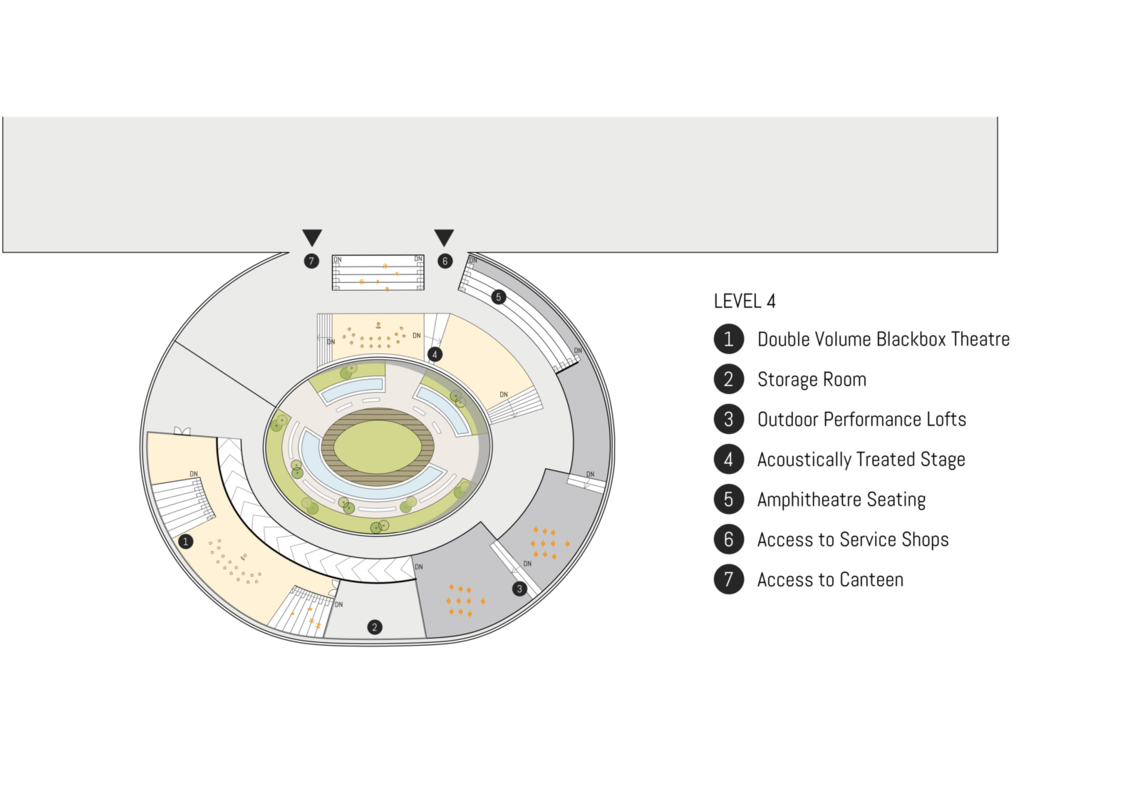
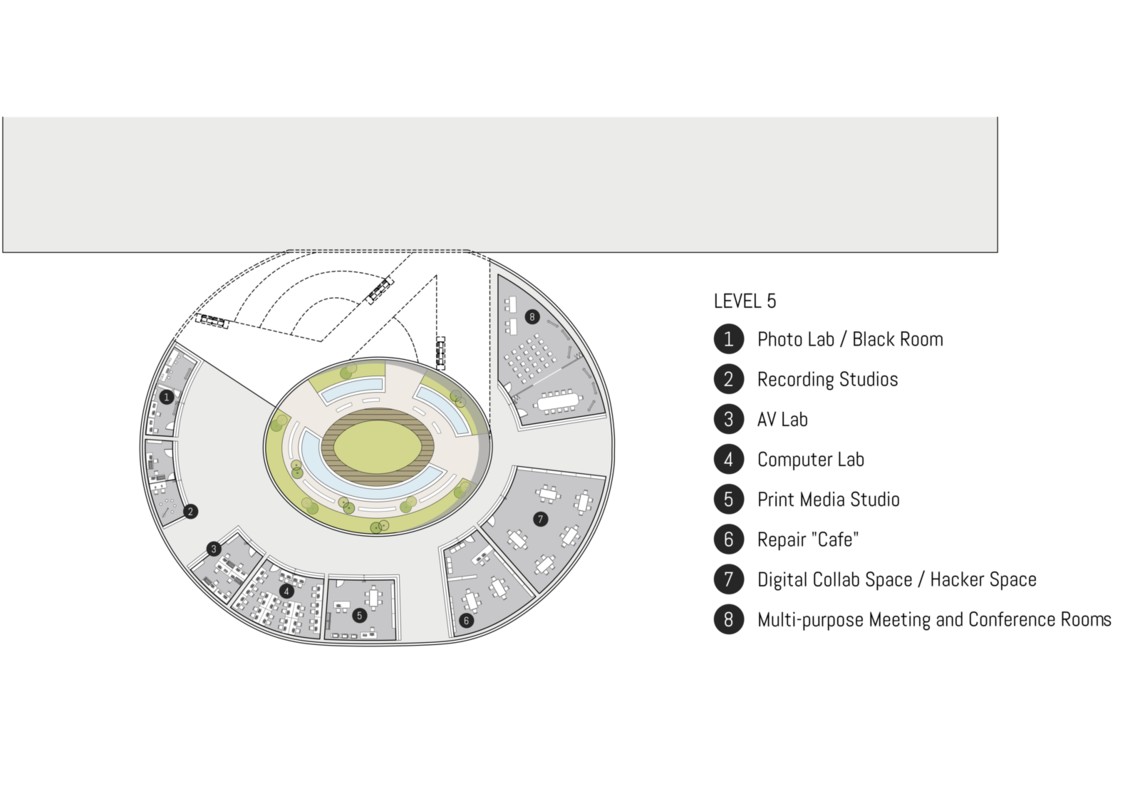
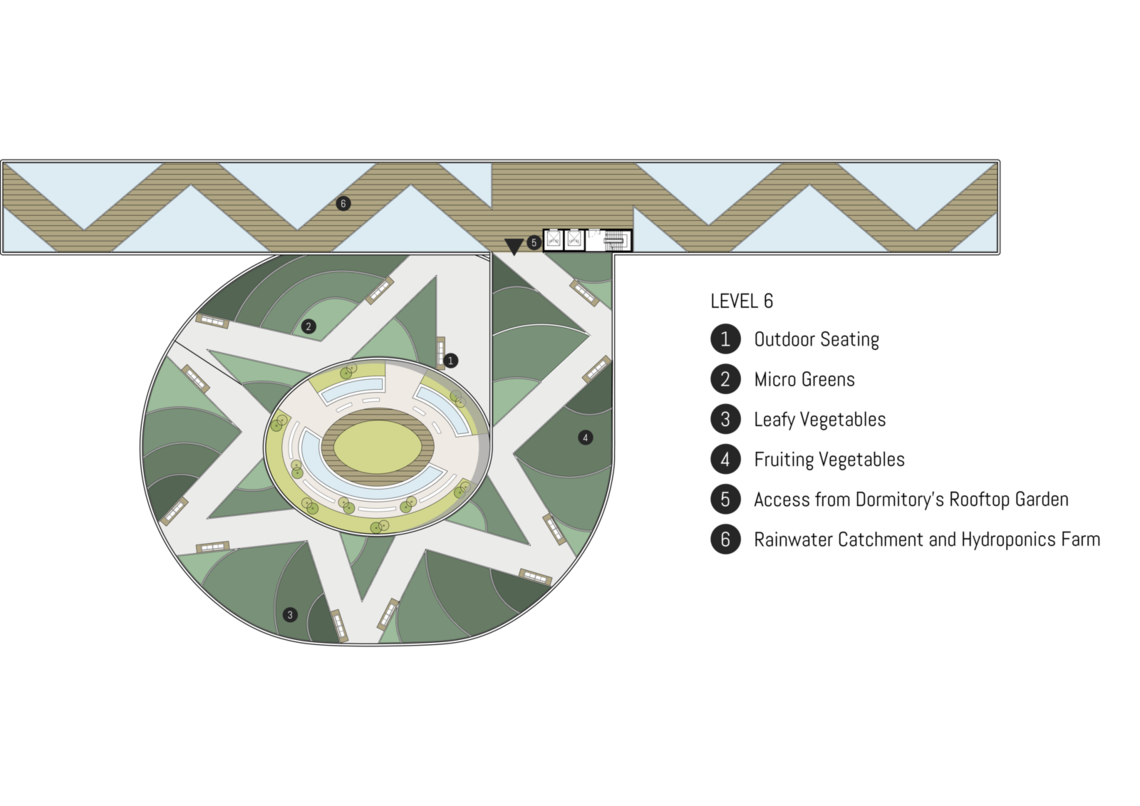
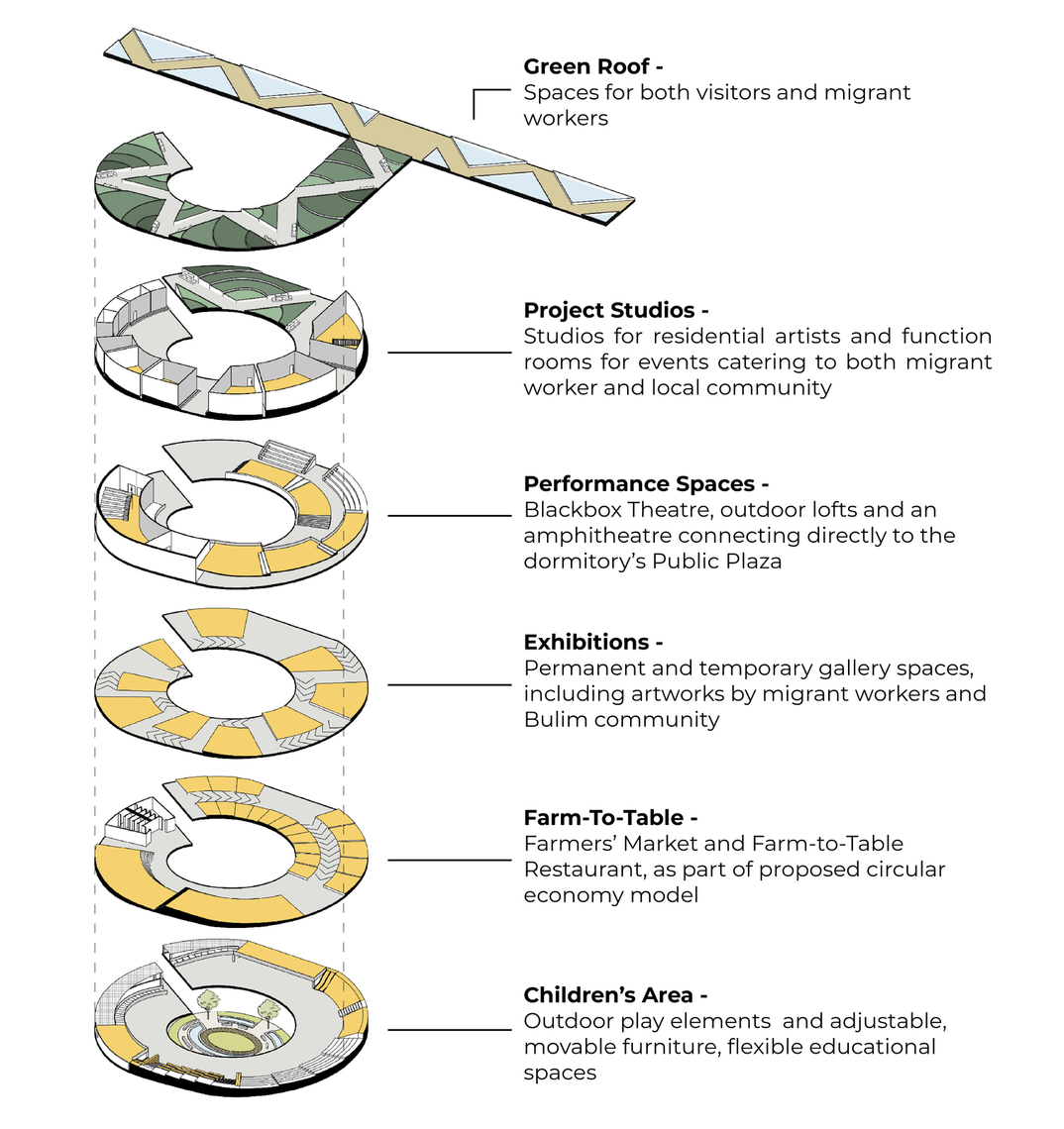
Integration of the Interior Arts District with the Reimagined Dormitory
The decommissioned factory spaces were repurposed to function as part of the Reimagined Dormitory, spatially and programmatically integrated with the interior spaces of the Arts District.
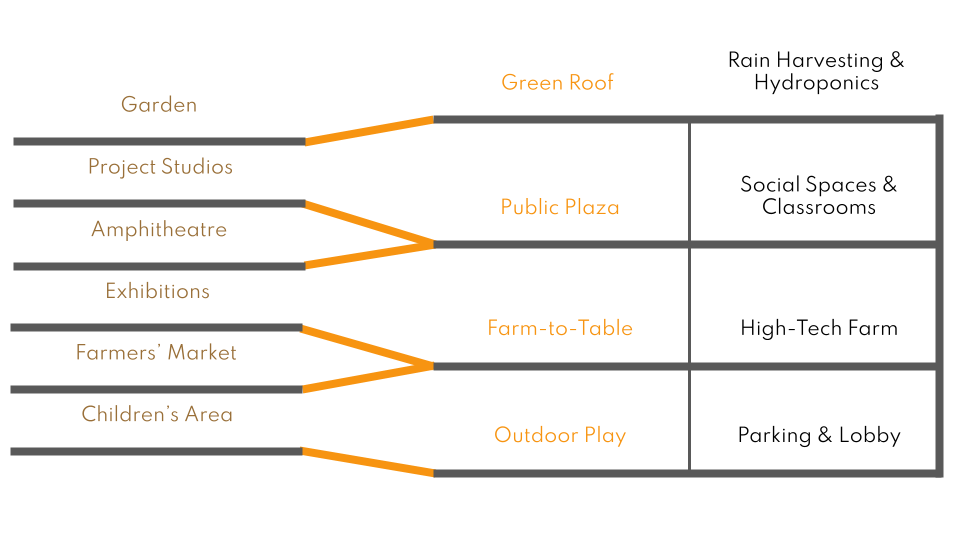
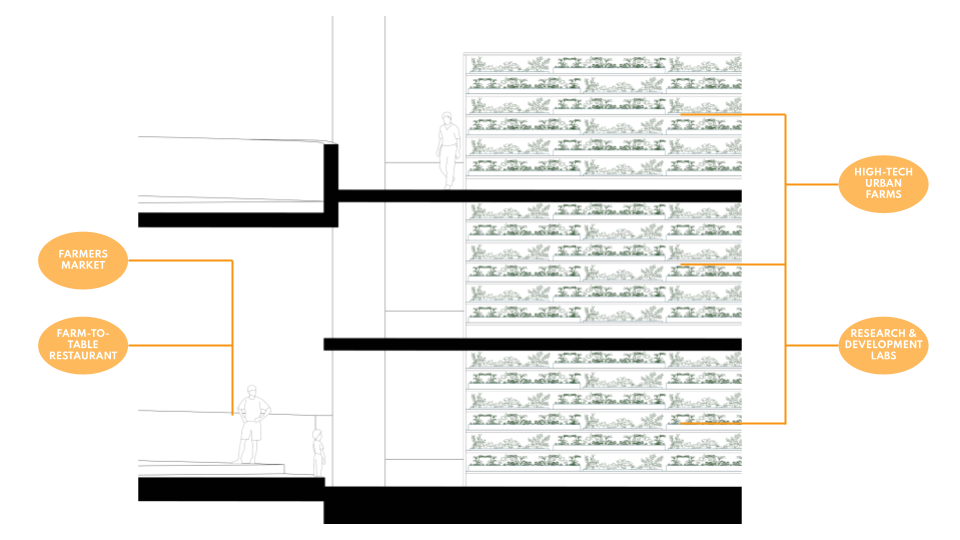
Circular Economic Model
The Farm-to-Table Restaurant and Farmers’ Market on Loop 2 has direct access to the Dormitory’s Urban Farms and Research & Development Labs.
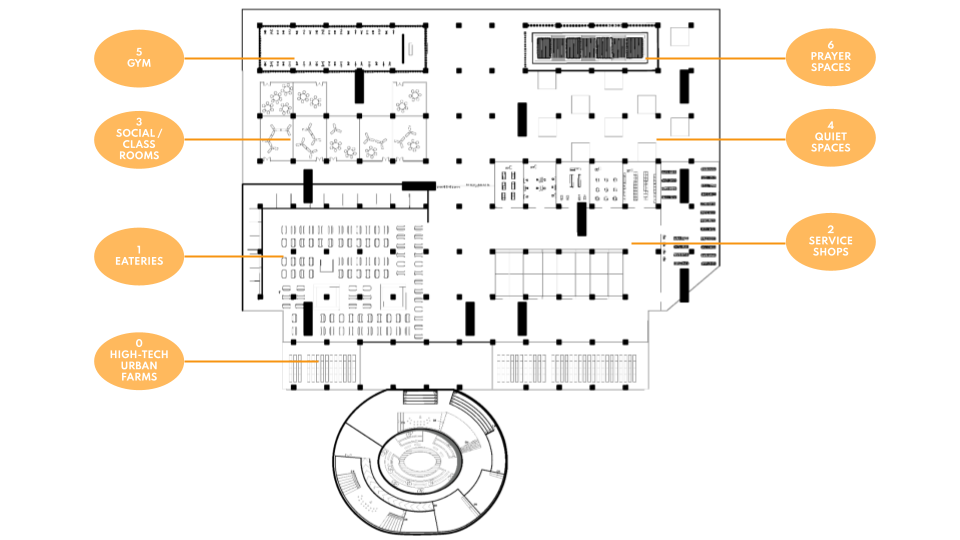
Pro-social Community Gathering Spaces
Performance Spaces and the Amphitheatre on Loop 4 connects directly to the Dormitory’s Public Plaza.
Eateries and service shops are open to the public, while the remaining facilities remain accessible only to the migrant workers, fenced off from the public plaza by a security gate.
Pavilion 1 - Community Centre
The cafes and sitting spaces on the ground floor allows for individuals to gather, especially ideal for students and the elderly. Classrooms on the second floor can cater to acoustic functions such as musical and dance classes. The open spaces may accommodate outdoor activities related to the arts, for instance, dance classes, or be used by the public for self organized activities
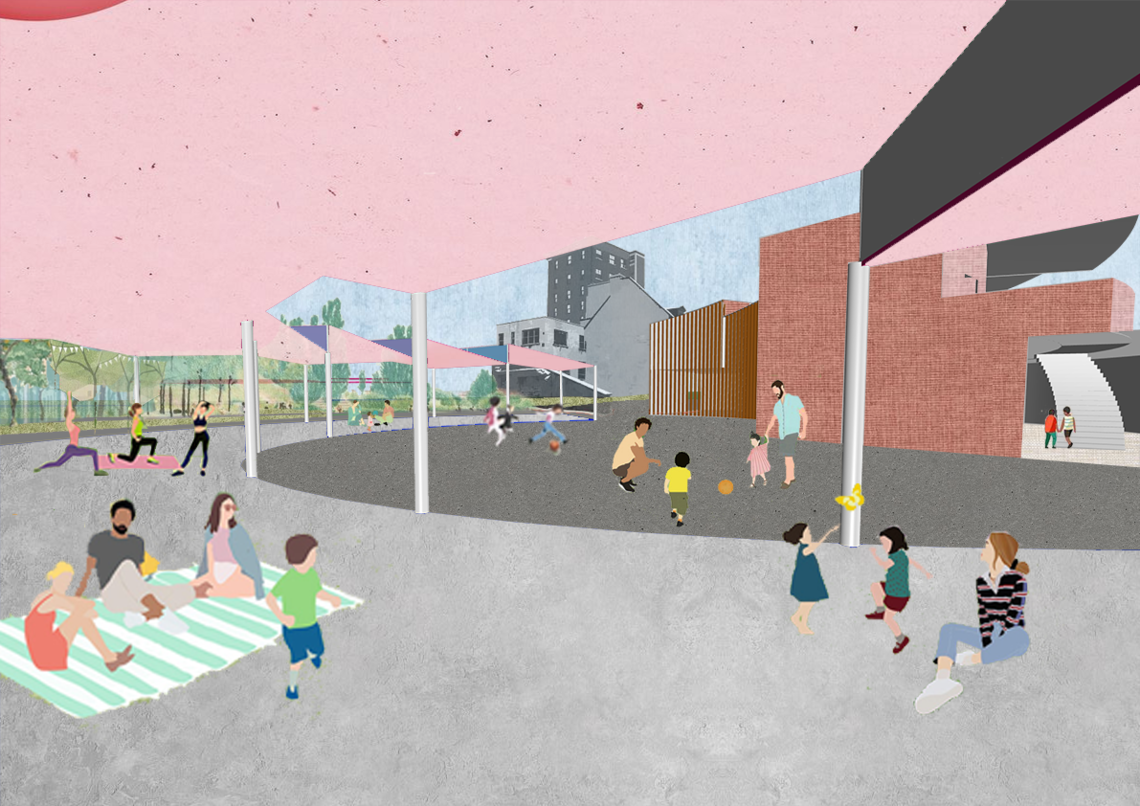
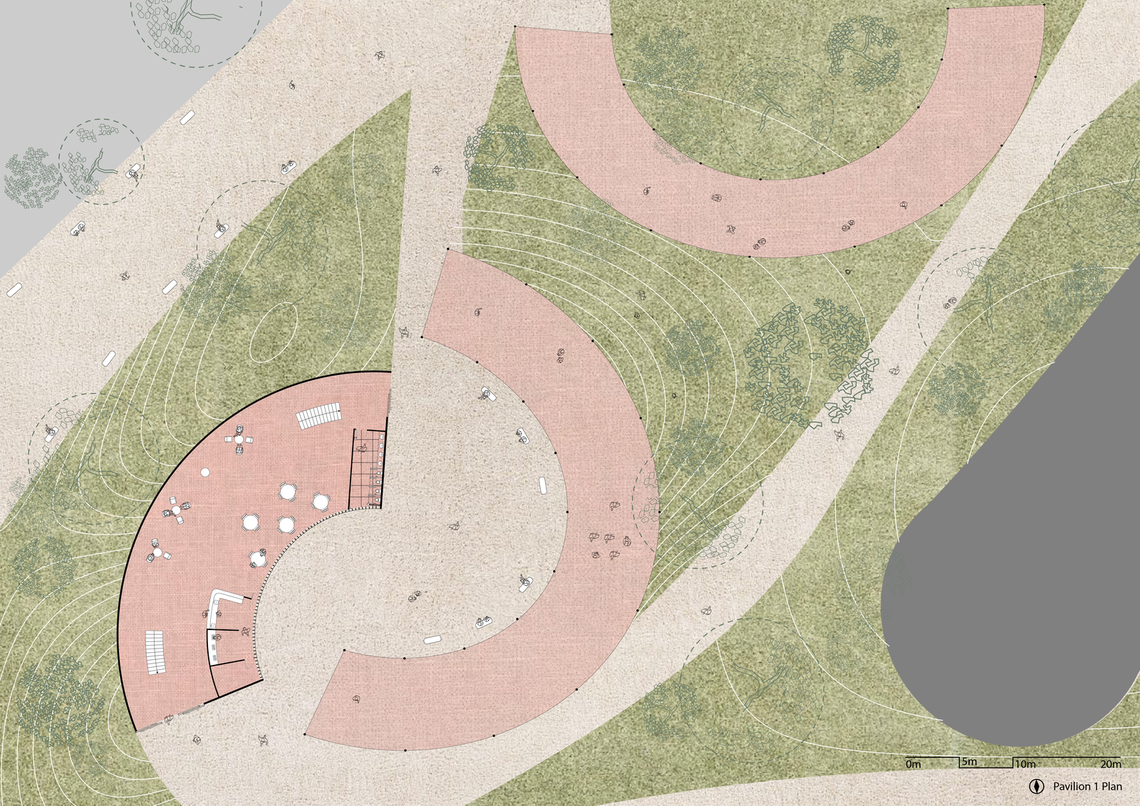
Pavilion 2 - Performance Space
The setting of the outdoor performance space is more informal. When performances or events are not being hosted, it can also possibly cater to skaters and stunt riders.
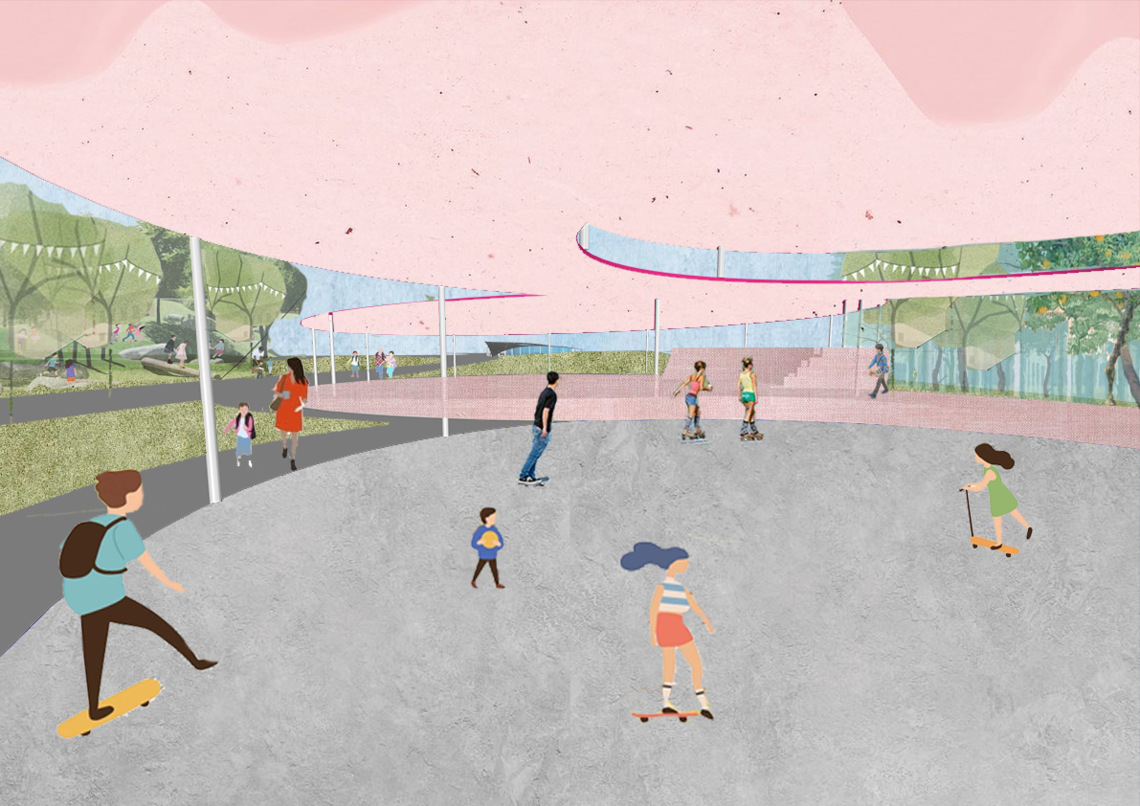
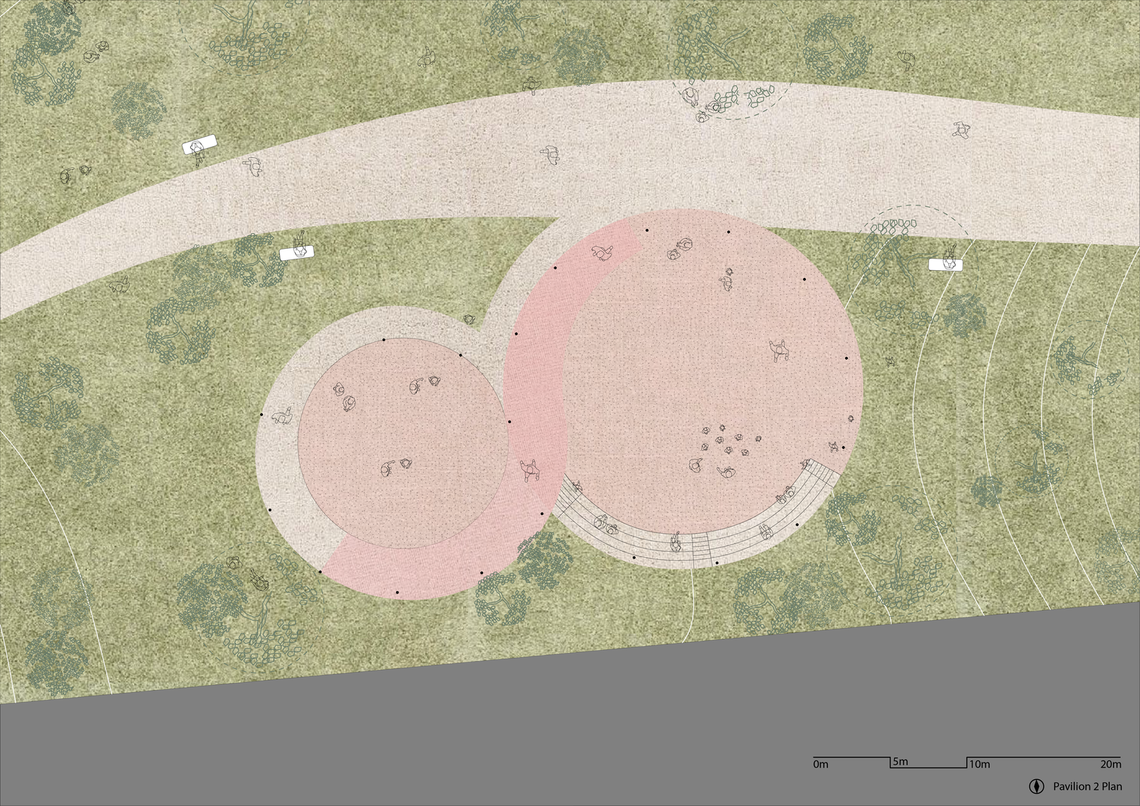
Pavilion 3 - Children's Play Zone
Catered to children and educators, the spaces created are intentioned to promote play and facilitate learning in the semi-enclosed spaces. When designing for children, geometries that are fluid and without sharp corners are preferred. The use of these abstract geometries encourages imaginative play, and combined with the intentioned use of negative space, allows for the retention of sophistication in design. The colors inject fun, and becomes contrasting to the industrial elements heavily present in the repurposed factory facility.
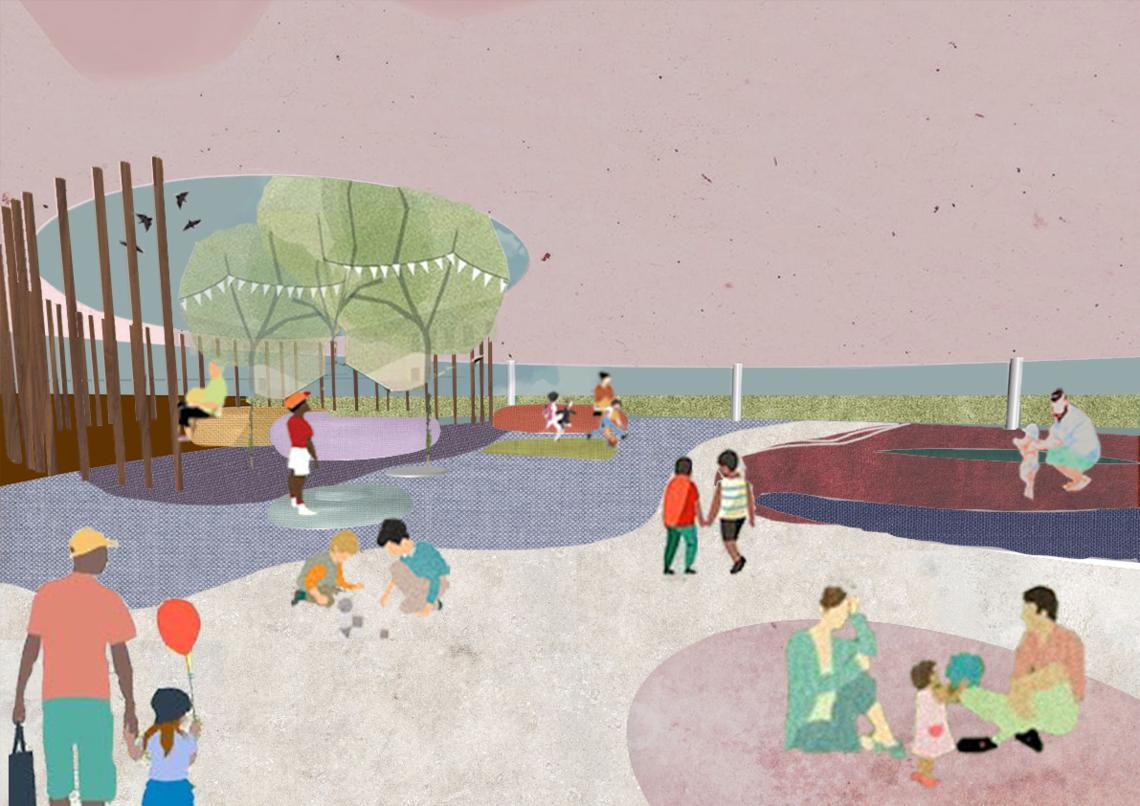
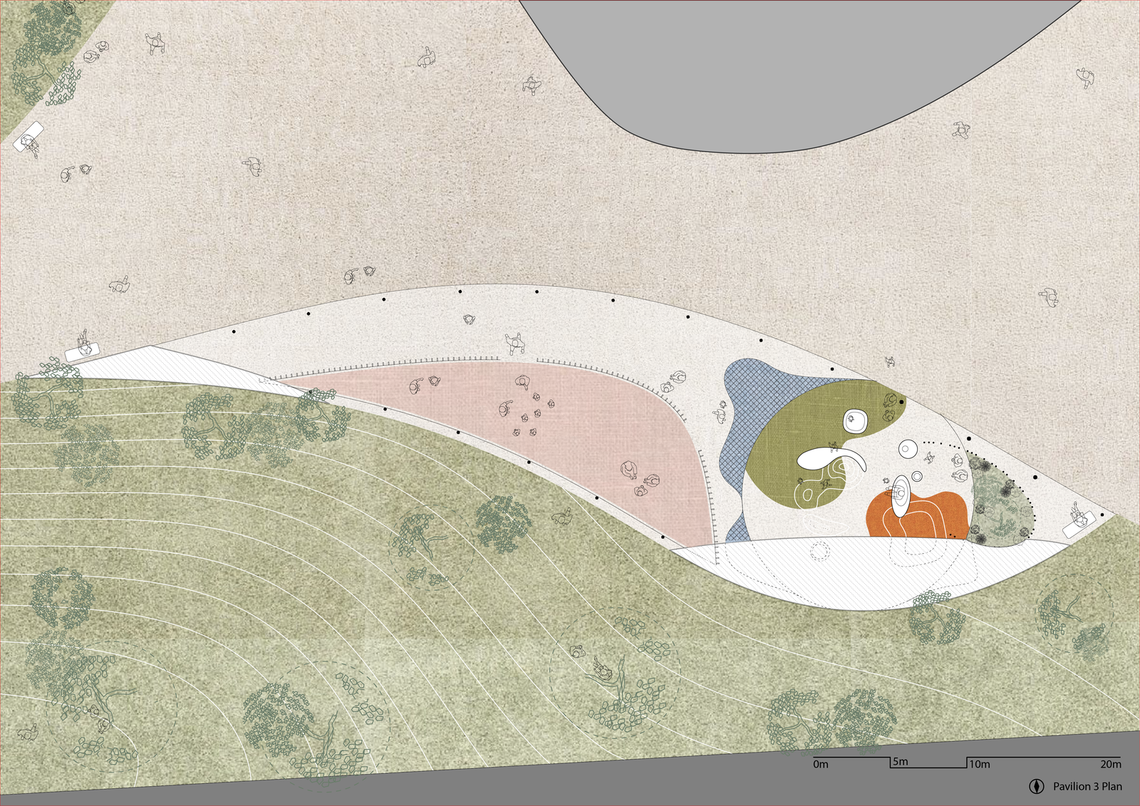
In collaboration with:

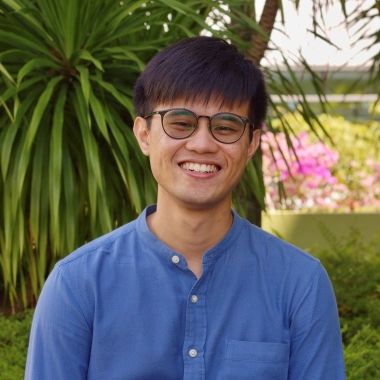 Keith Lim Jun Hong
Architecture and Sustainable Design
Keith Lim Jun Hong
Architecture and Sustainable Design
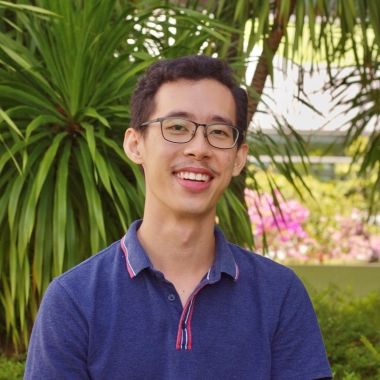 Chong Yuan Wen
Architecture and Sustainable Design
Chong Yuan Wen
Architecture and Sustainable Design
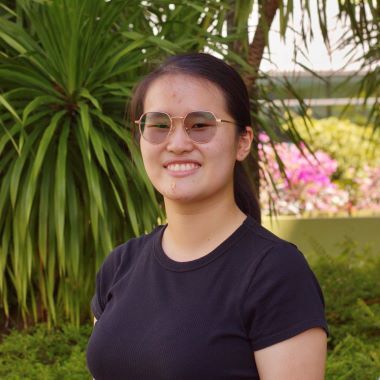 Lee Xuan Ying Diane
Architecture and Sustainable Design
Lee Xuan Ying Diane
Architecture and Sustainable Design
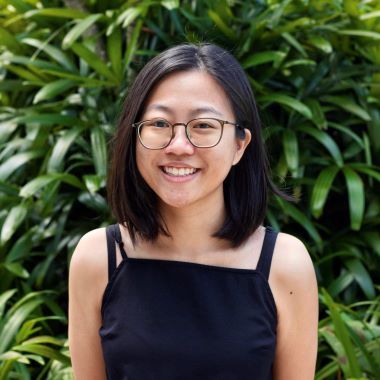 Koh Fang Yun
Architecture and Sustainable Design
Koh Fang Yun
Architecture and Sustainable Design
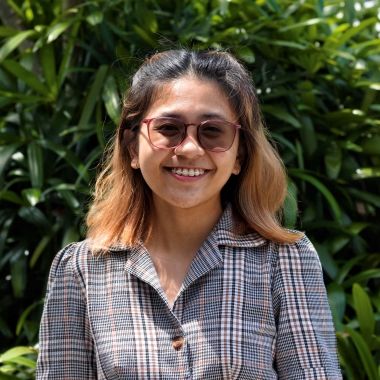 Mauricio Mari Jaelle Salas
Architecture and Sustainable Design
Mauricio Mari Jaelle Salas
Architecture and Sustainable Design
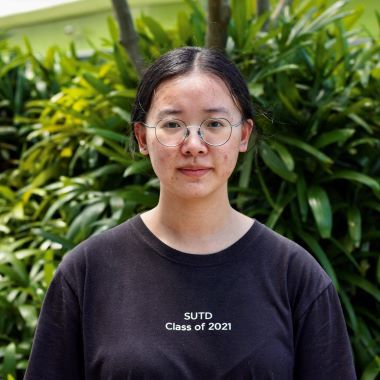 Xu Jiayue
Information Systems Technology and Design
Xu Jiayue
Information Systems Technology and Design
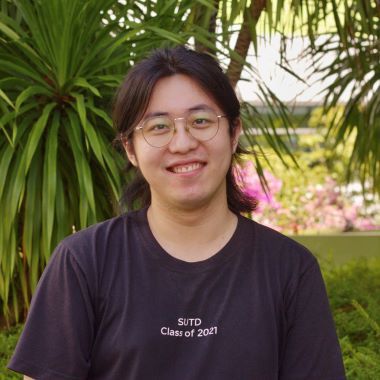 Huang Yizhe
Information Systems Technology and Design
Huang Yizhe
Information Systems Technology and Design

Keith Lim Jun Hong
Architecture and Sustainable Design

Chong Yuan Wen
Architecture and Sustainable Design

Lee Xuan Ying Diane
Architecture and Sustainable Design

Koh Fang Yun
Architecture and Sustainable Design

Mauricio Mari Jaelle Salas
Architecture and Sustainable Design

Xu Jiayue
Information Systems Technology and Design

Huang Yizhe
Information Systems Technology and Design
© 2021 SUTD

